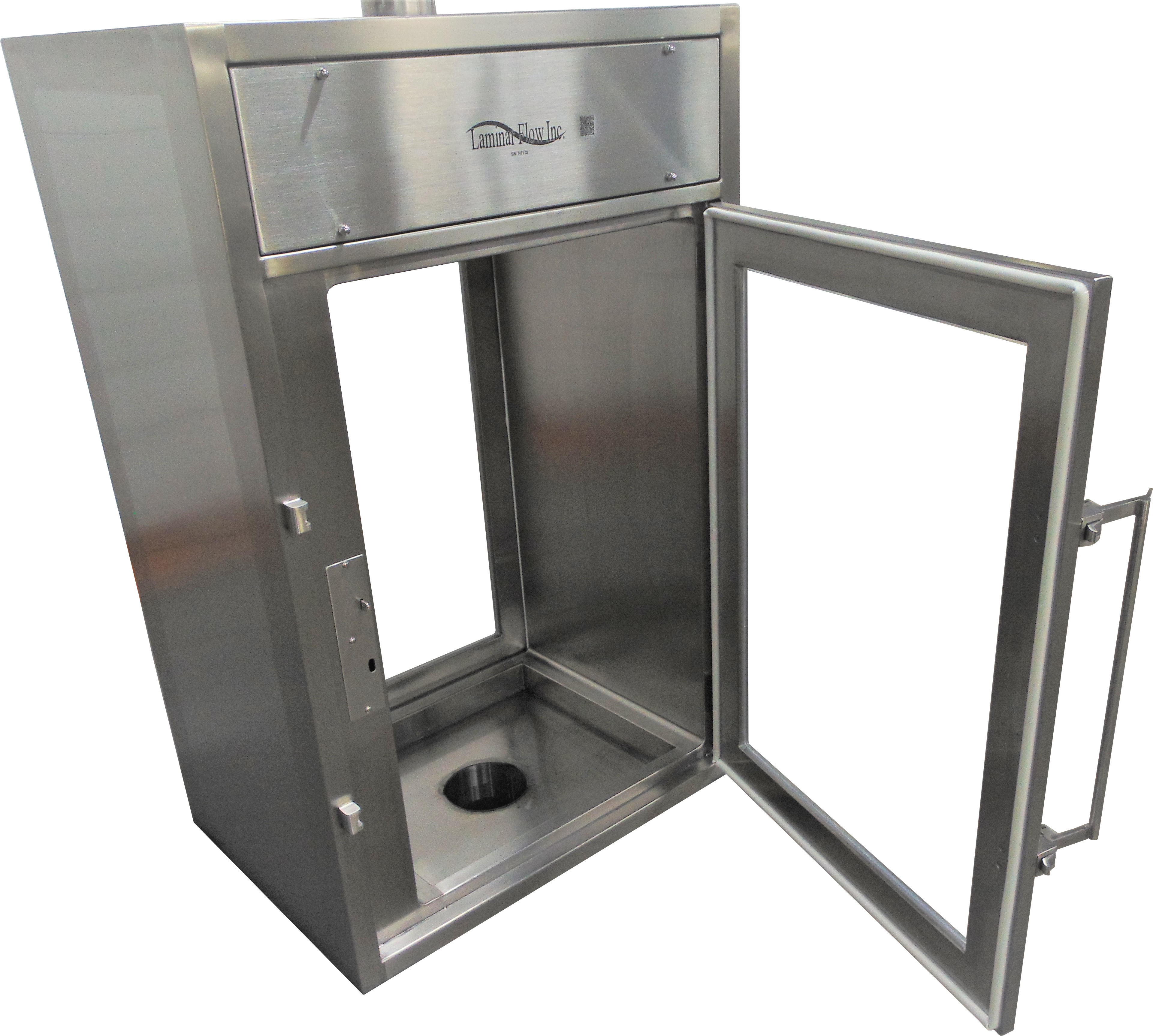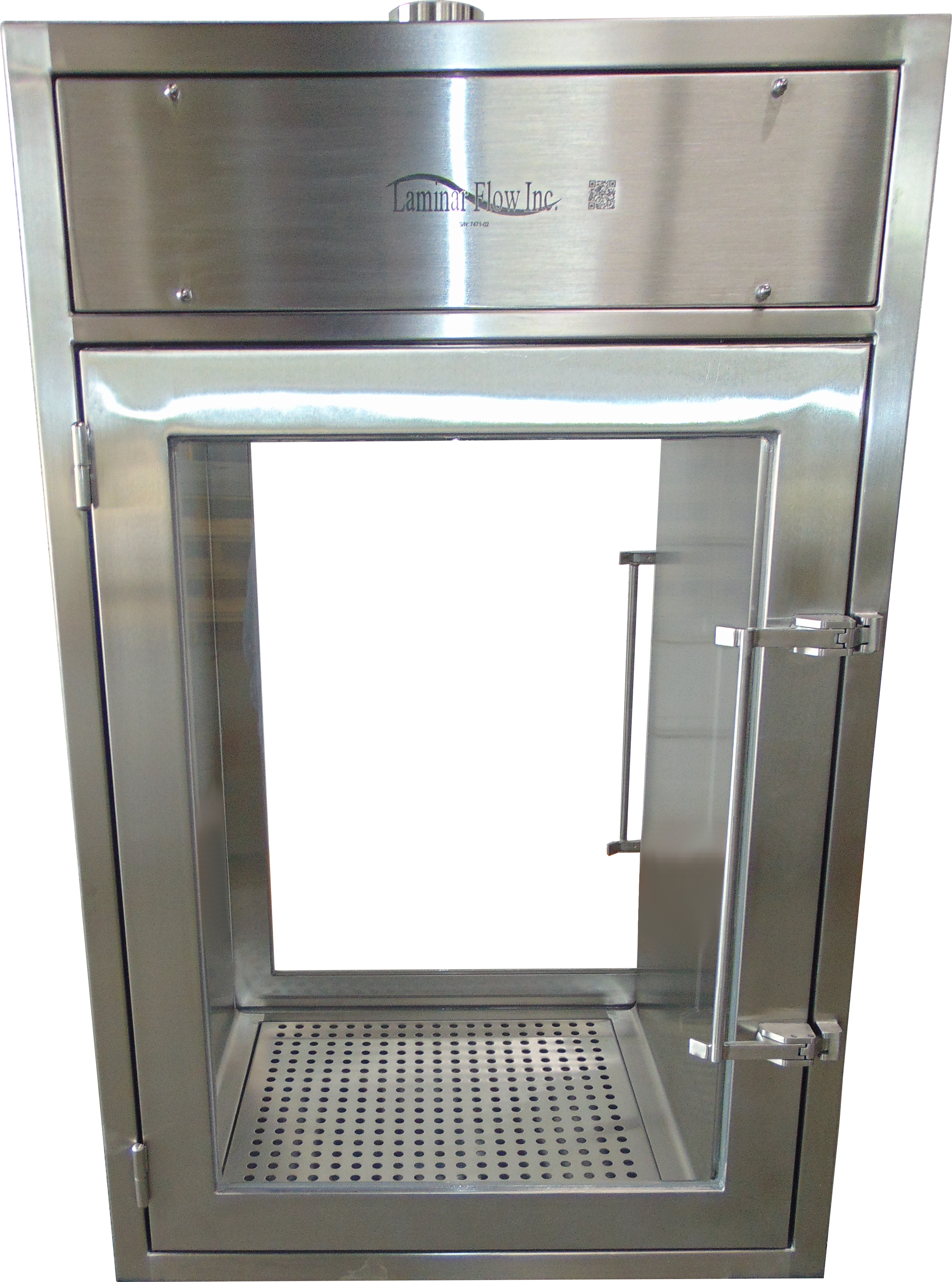Case Studies
Series 3500C Laminar Flow
Ceiling System
Challenge: Job Site Space Restrictions
Laminar Flow, Inc’s Series 3500C is designed for maximum versatility, making it the ceiling system of choice for both existing and new facilities.
Our customer needed a highly customized system for the expansion of a worldwide pharmaceutical company’s production line. The scope included 10 unique ceiling modules featuring BAS integrated local control and indication.
Our Solution:
During unit production job site access restrictions came to light which had the potential to derail the aggressive timeline. Our engineers and production crew took this in stride and re-configured the fully insulated modules with detached blower plenums. The reduced length, coupled with low-profile 26” plenums would make each unit conveniently maneuverable for existing field conditions.
Airflow was measured and documented during the FAT process. The results showed that laminar flow air velocity of 90 FPM on average (+/- 10 FPM) was achieved.
After the intensive design/manufacturing process with more than 6 revision cycles from original specifications, we delivered the total 1600 ft2 of Laminar Flow Ceiling System 5 weeks ahead of schedule.
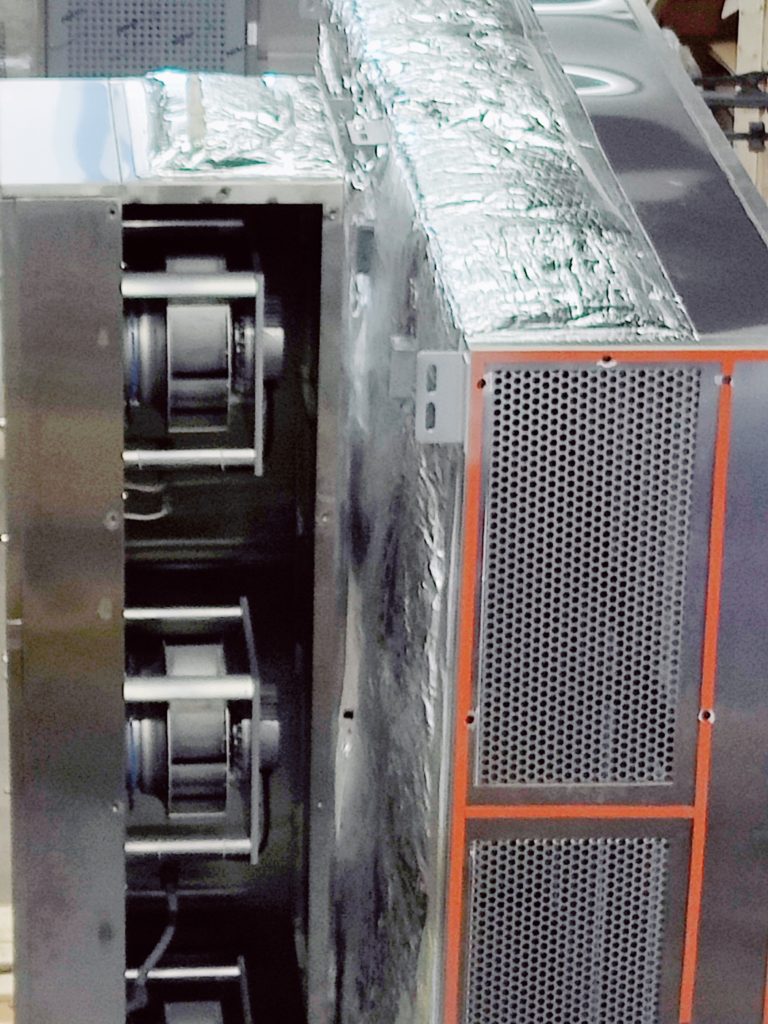
Roll Up Door Pass Thru
Challenge: Client Needs Large Pass Thru Option
Laminar Flow, Inc. was approached by a leading pharmaceutical company and their GC to develop a floor-mounted pass thru for high volume, large material transfer. Project parameters specified:
Our Solution:
Our engineers created this 36 ft² stainless steel active pass thru with dual heavy duty polyester curtain roll up doors. This pair of electronically interlocked doors with large viewports operates at up to 48 inches/second. Safety sensors will halt and retract the doors if they encounter a person or obstacle in their path.
The pass through is built of 16, 14 & 11 Ga 316L stainless steel with reinforced tubing frame construction. It includes Laminar Flow, Inc.’s signature knife edge gel seal HEPA filter. The snap-on lenses of the integrated light channels sit flush with the filter screens, completing a service-friendly assembly for all fans, lights & filters.
Additional Features:
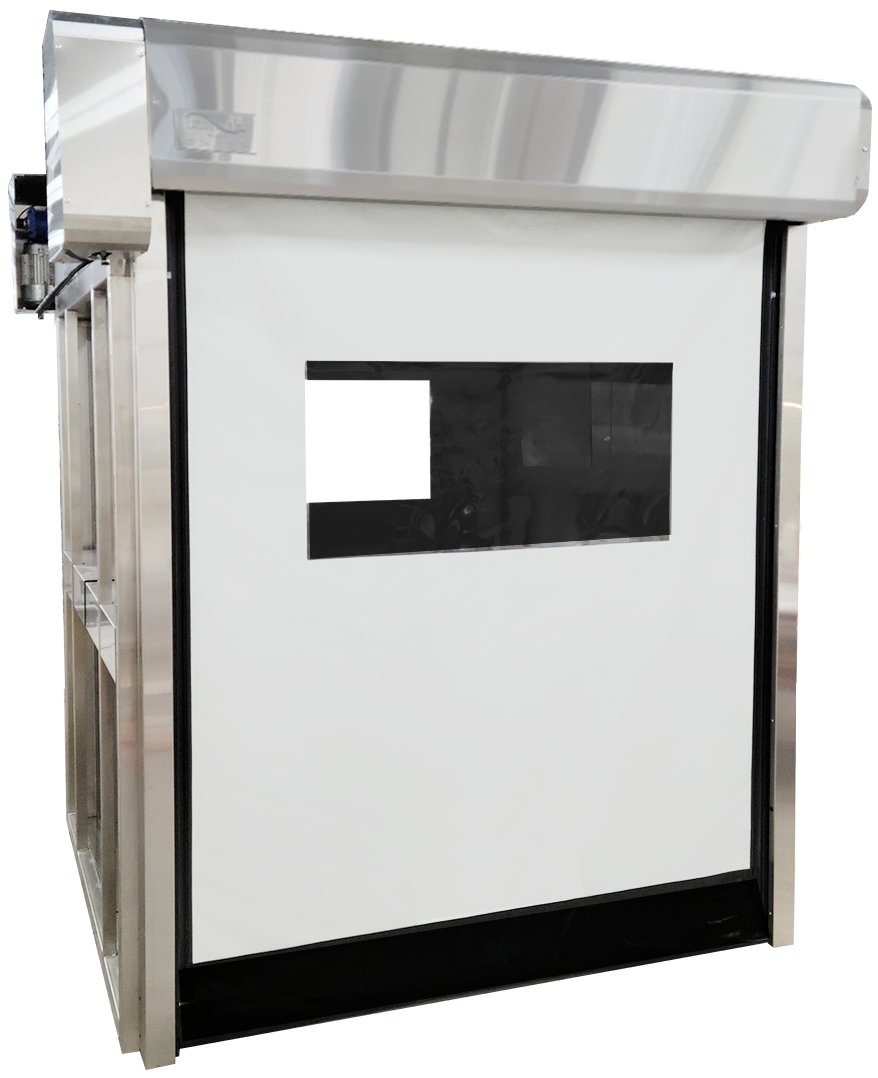
Laminar Flow Lamabooth
Challenge: Production Needs & A Flexible Aseptic Solution
The variety of projects on which LFI engineers collaborate ensures that the team remains on the leading edge of clean environment design and construction.
The need for a more flexible and compact non-potent downflow booth led them to create the LFI Lamabooth line. These units offer the same full line of options as our standard downflow booths in a freestanding modular piece.
Design Advantages:
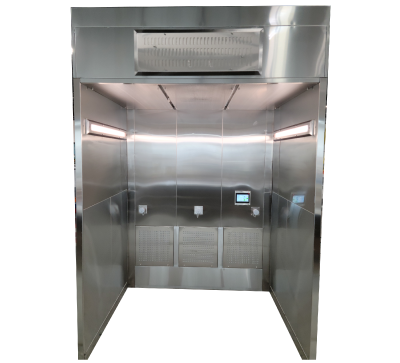
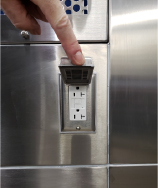
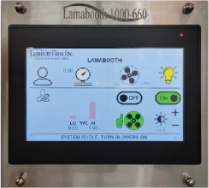
Custom Pass-thru
Challenge: Longtime multinational pharmaceutical client located on east coast required two (2) custom pass-thrus within a short timeframe.
After prelim drawing submitted, client needed to update size based on room constraints with limiting downtime for installation. Along with, airflow needing to be exhausted from bottom of pass thru.
Solution:
Through multiple revisions/design changes, LFI designed a solution to provide a perforated removable floor in the pass thru to allow ease of cleaning. An integral duct located on the bottom underneath the removable perforated deck, all while keeping within cGMP. All smooth coved corner interior patented construction. LFI engineered and designed a one piece continuously welded and formed pan/duct assembly integral to the bottom of the pass thru.
LFI was able to deliver the specified pass-thrus in just four (4) weeks from final release to fabrication. LFI delivered directly to project site via our air-ride truck. Pass-thrus are successfully installed and validated.
